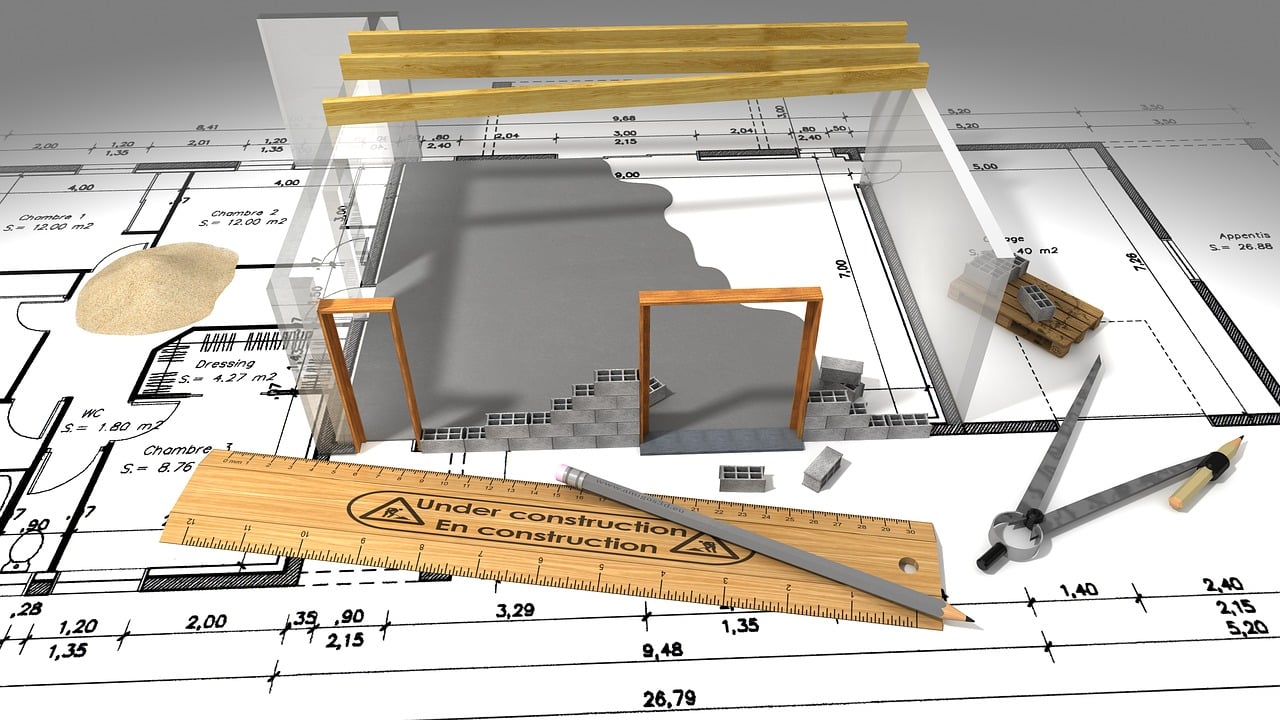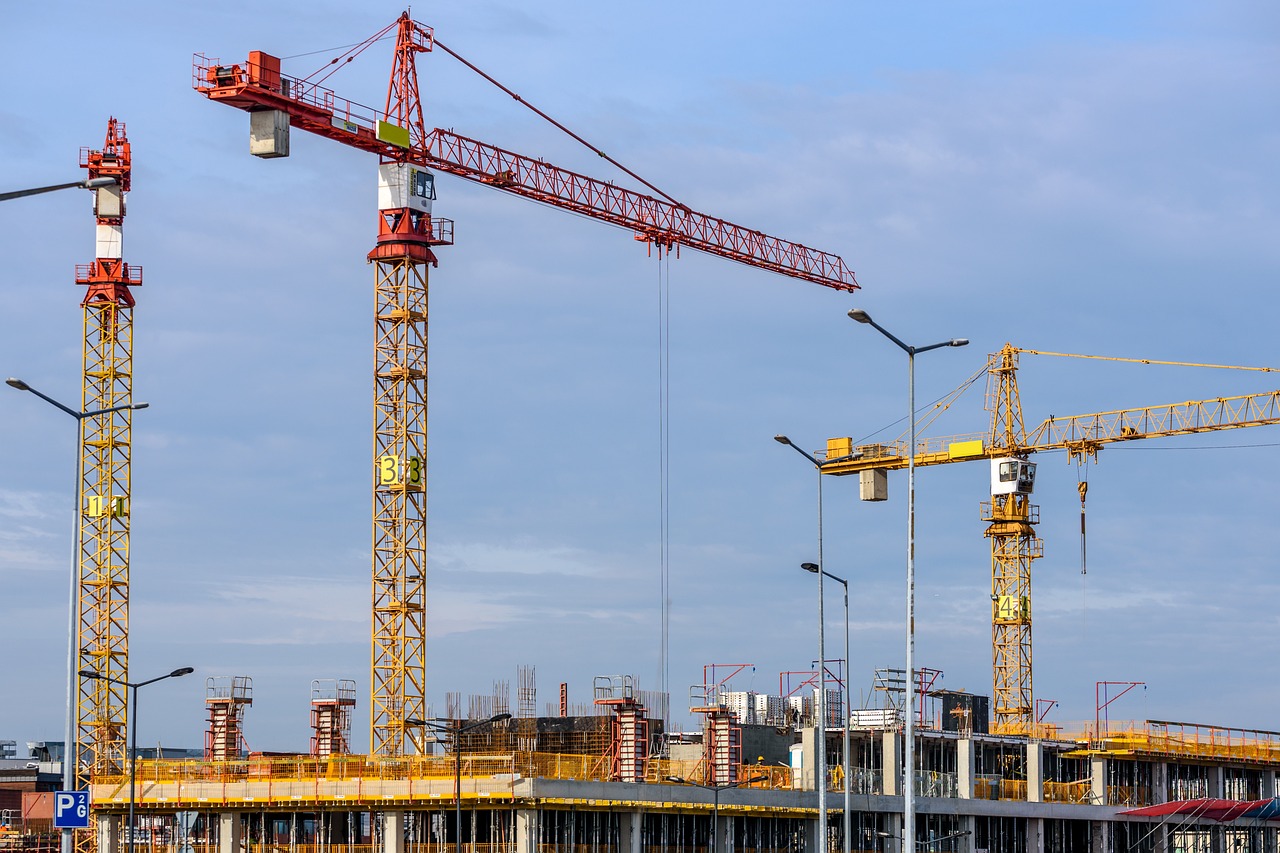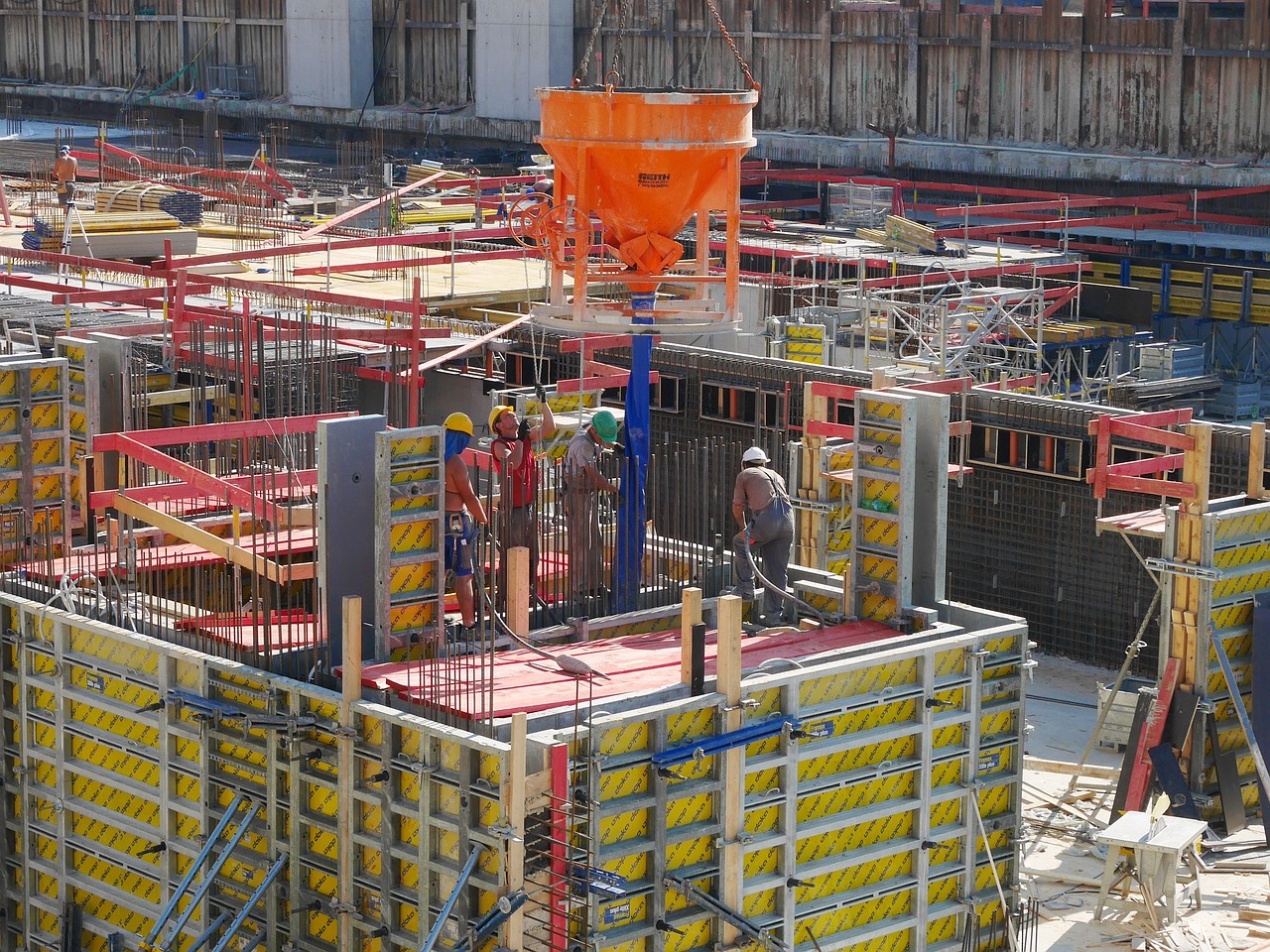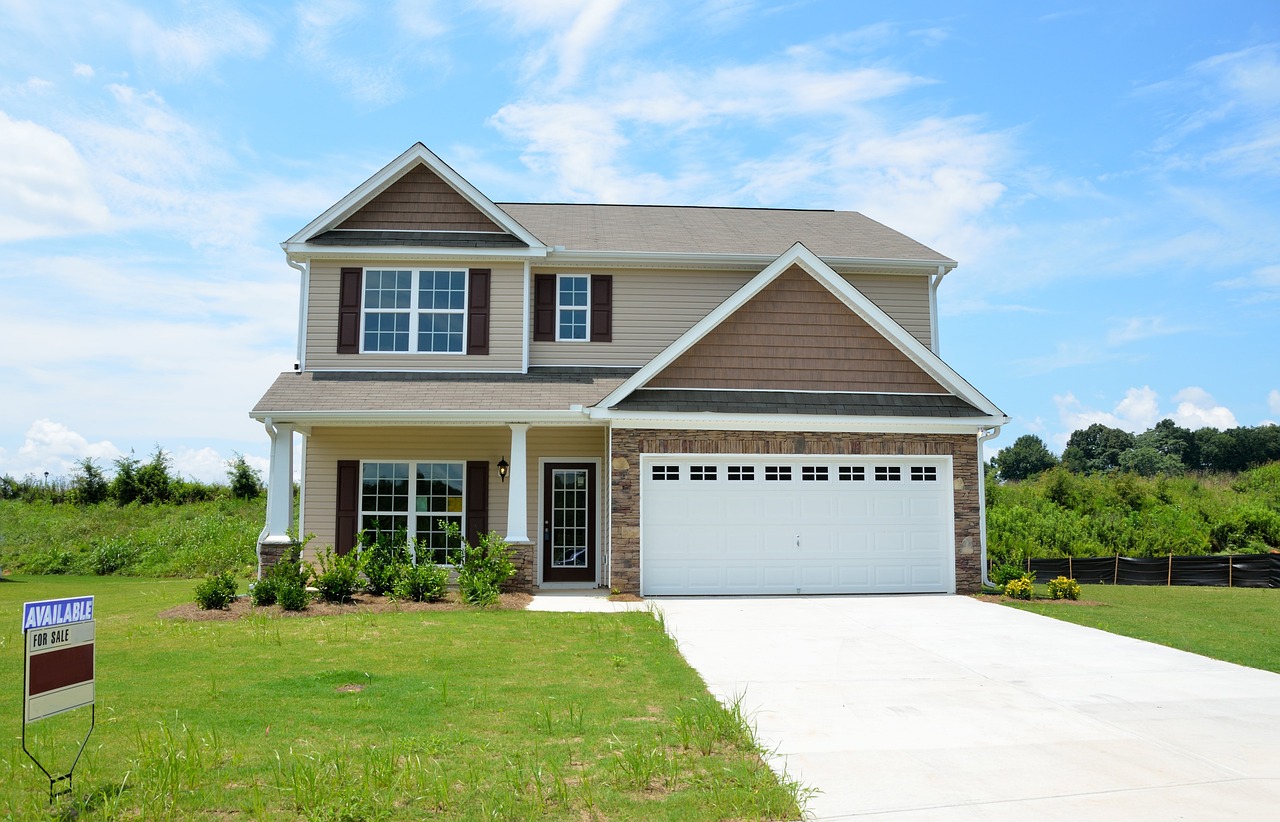One-story house construction is a popular choice for homeowners who want a simple and easy-to-maintain living space. These types of houses are usually built on a single level and come in a variety of styles including ranch, bungalow, and cottage.
The construction process for one-story houses typically begins with the foundation. A concrete slab is poured, or a crawl space or basement can be excavated. Once this is in place, the exterior walls can be constructed using materials such as brick, concrete, or wood framing.
The interior walls are then framed and insulated, followed by the installation of the roof and exterior finishes such as siding or shingles. The plumbing and electrical systems are installed, and the interior finishes such as flooring, cabinets, and paint are completed.
One-story houses are often designed to be efficient and functional. They often have an open floor plan with a minimal number of hallways to maximize living space. Many also feature large windows or sliding glass doors to bring in natural light and connect to outdoor spaces such as patios or decks.
Overall, one-story house construction offers a practical and affordable option for homeowners who want a comfortable and low-maintenance home.



