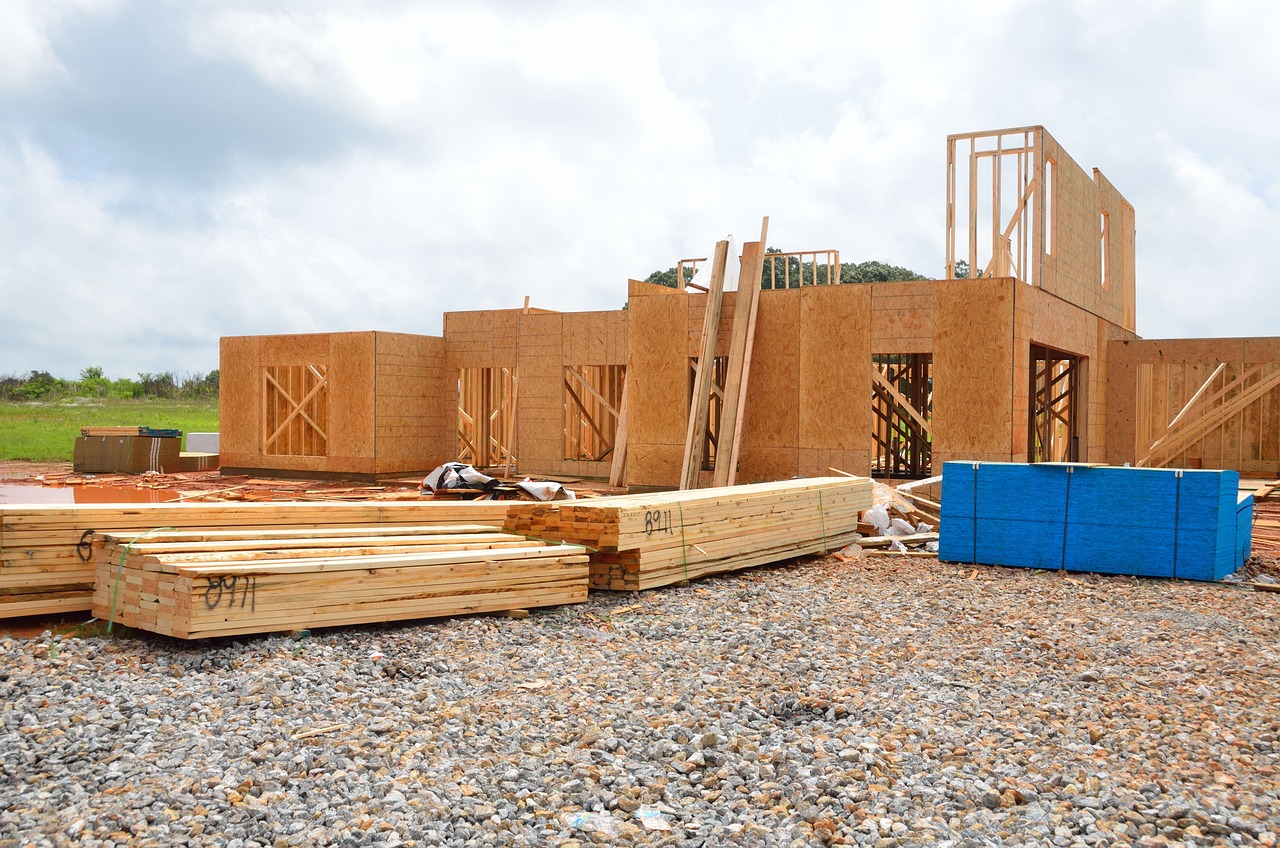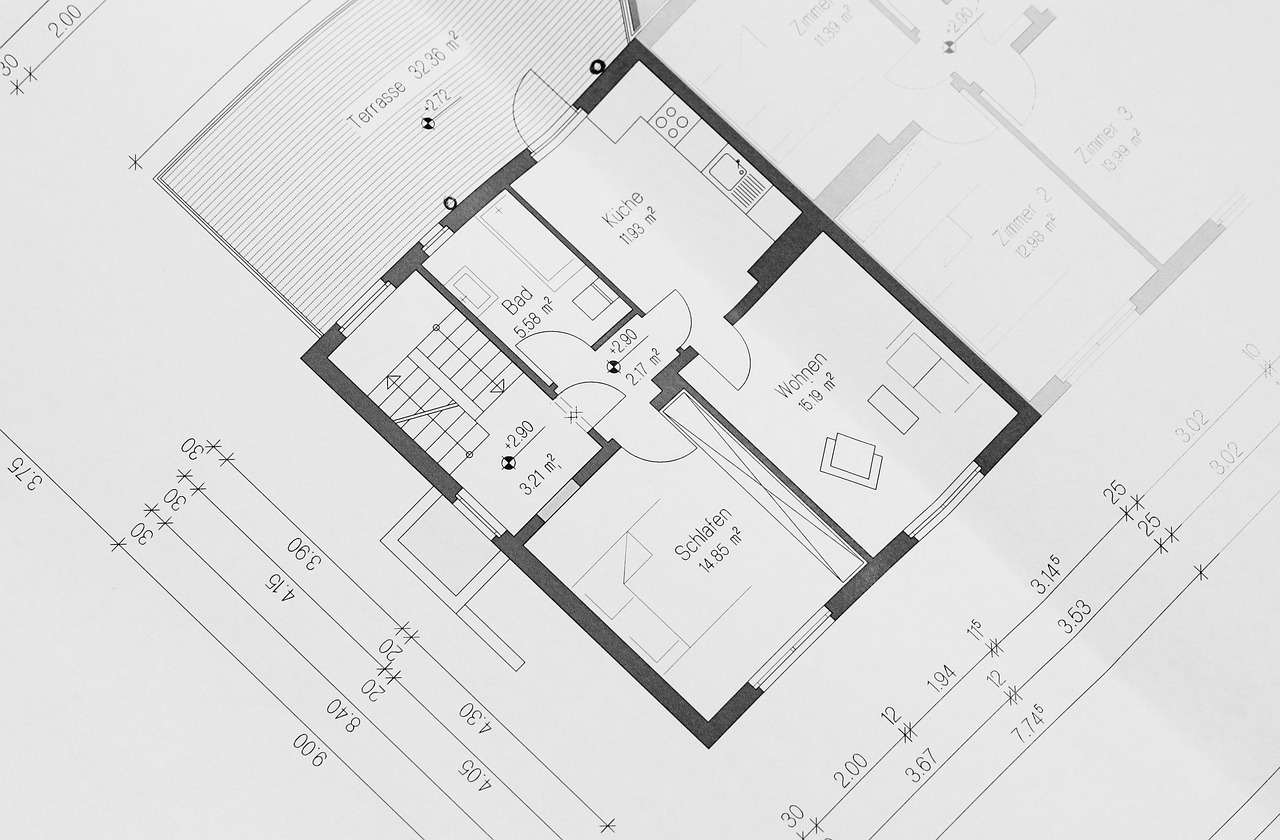Designing for aging in place in one-story houses requires careful consideration and planning to ensure that the house offers easy access, comfort, and safety for older adults. Here are some design elements to consider:
1. Wide doorways: Doorways should be wide enough to accommodate wheelchair access and walkers. A minimum of 32 inches is recommended.
2. Elimination of steps: Stairs and uneven surfaces present trip and fall hazards. The house should be designed with a flat entrance and a level floor plan. This will remove ramps or steps that can become difficult to navigate as mobility reduces.
3. Open floor plan: An open floor plan creates fewer obstacles and allows for better mobility. Large kitchens, living rooms, and dining areas provide ample space for socializing and movement.
4. Low-maintenance flooring: Consider materials such as hardwood, tile, or vinyl-plank. They are durable, easy to clean, and slip-resistant.
5. Bathroom safety: Grab bars, non-slip flooring, and raised toilet seats are imperative in preventing falls and ensuring safety in the bathroom. Walk-in showers with benches, handheld sprays, and no-step entry will make bathing easier and safer.
6. Lighting: Proper lighting is crucial in every room, especially in areas with uneven surfaces such as stairs and hallways.
7. Smart home technology: Incorporating smart technology, such as lighting and temperature control, can make it possible for homeowners to remain independent even as they age.
Overall, designing for aging in place in a one-story house requires careful attention to detail, focusing on ease of mobility, comfort, and safety. By incorporating these recommendations, the house can be made adaptable to multiple age groups and abilities.



