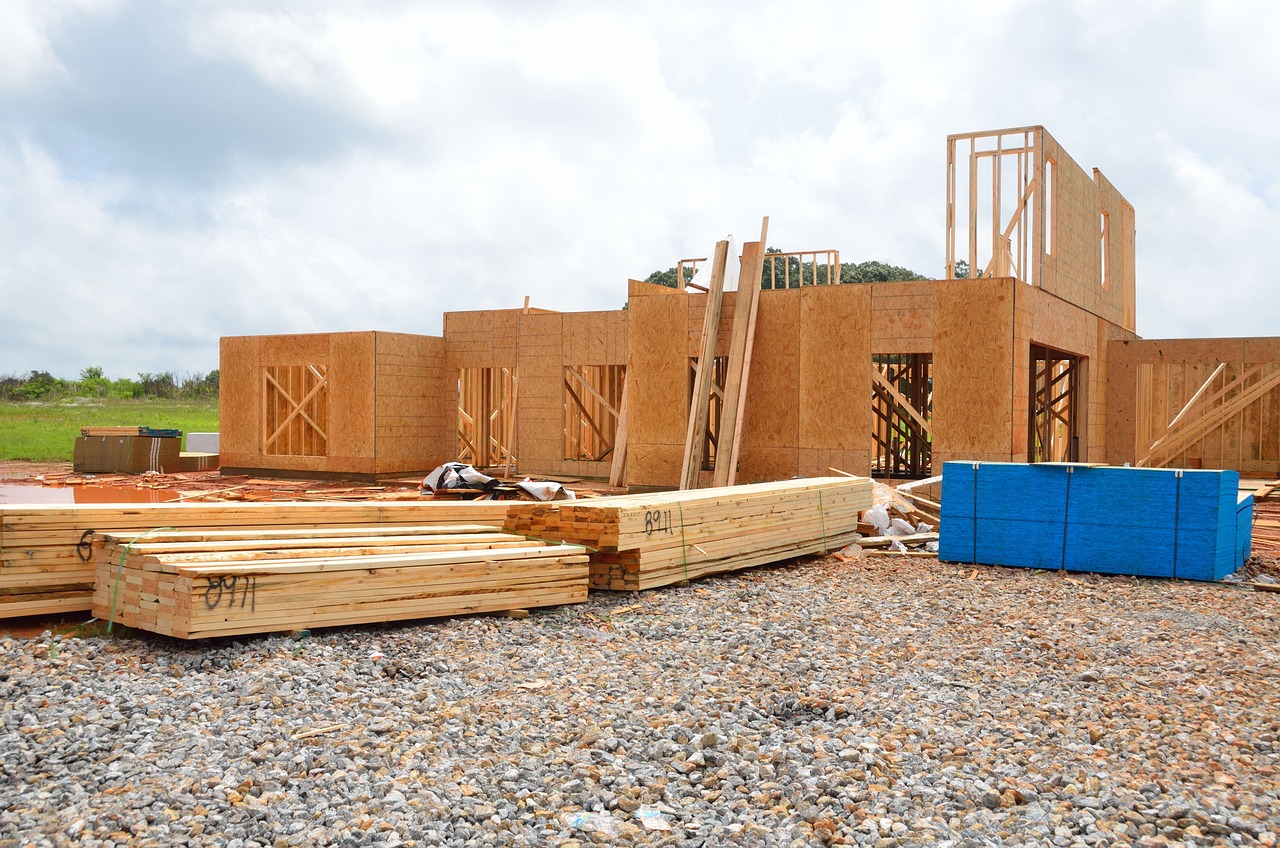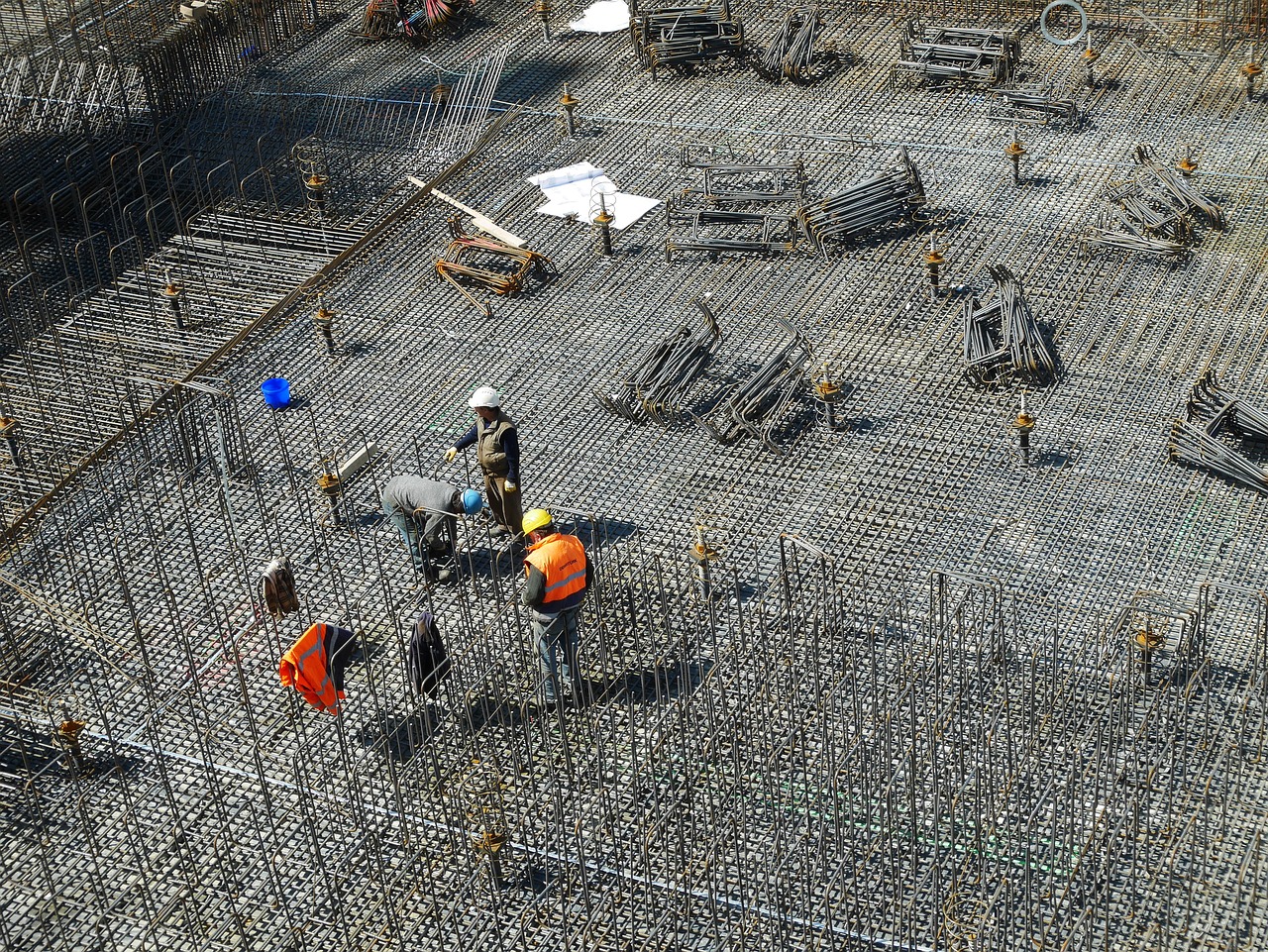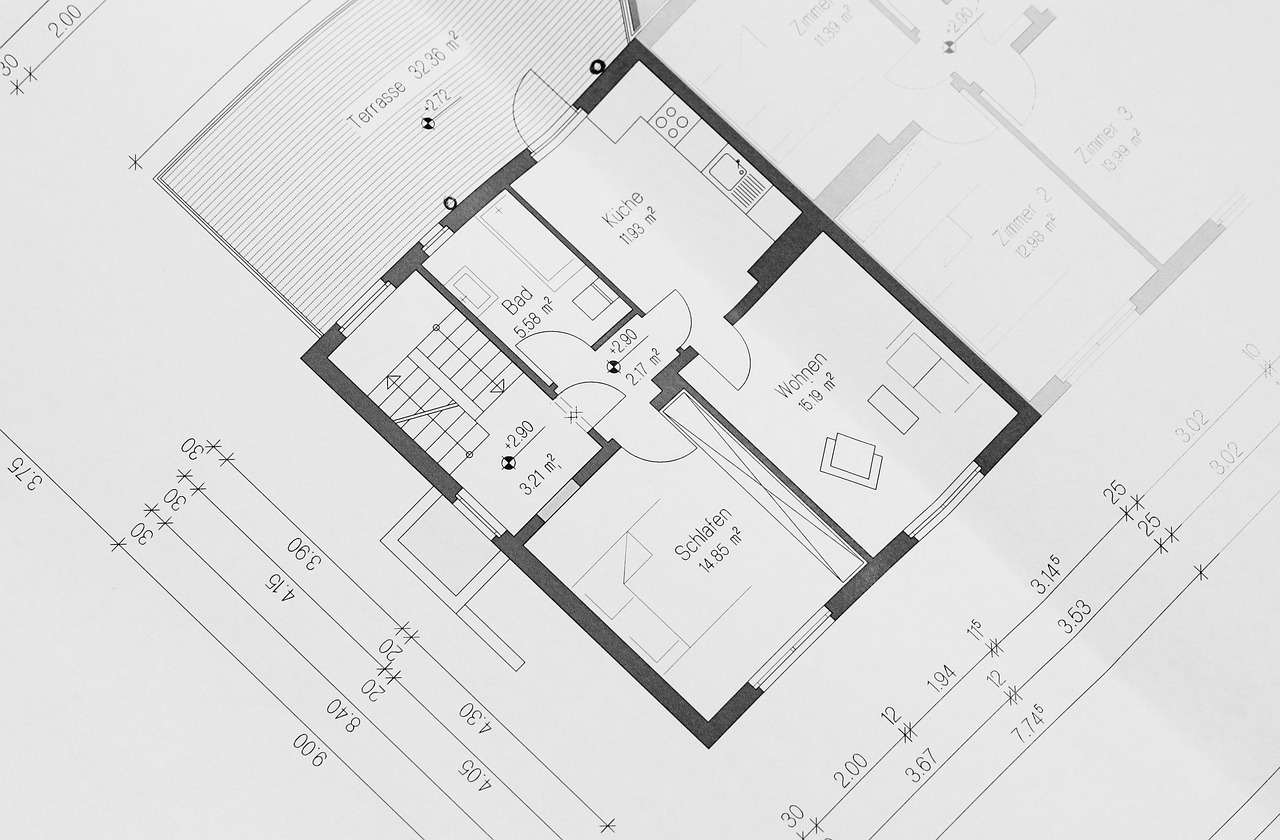One-story houses usually have smaller kitchens compared to multi-story houses, but they are still functional and efficient. These kitchens are typically designed as open-concept spaces that flow seamlessly into the adjoining living and dining areas, allowing for easy navigation and interaction with family members and guests.
The layout of the kitchen varies depending on the owner’s preferences and the size of the house. Some one-story homes have a U-shaped or L-shaped kitchen with a central island for additional workspace and storage. The cabinets and appliances are strategically placed to maximize the available space and provide easy access when preparing meals.
Lighting is an essential element of one-story kitchens. Proper lighting will not only enhance the aesthetics but also increase the functionality of the space. Many one-story homes have windows that brighten the kitchen with natural light during the day. However, to illuminate the kitchen in the evening, homeowners may install ceiling fixtures, pendants, or under-cabinet lighting.
Overall, one-story kitchens are ideal for homeowners who are looking for a simpler, more efficient, and practical space to cook and entertain without compromising on style and comfort.



