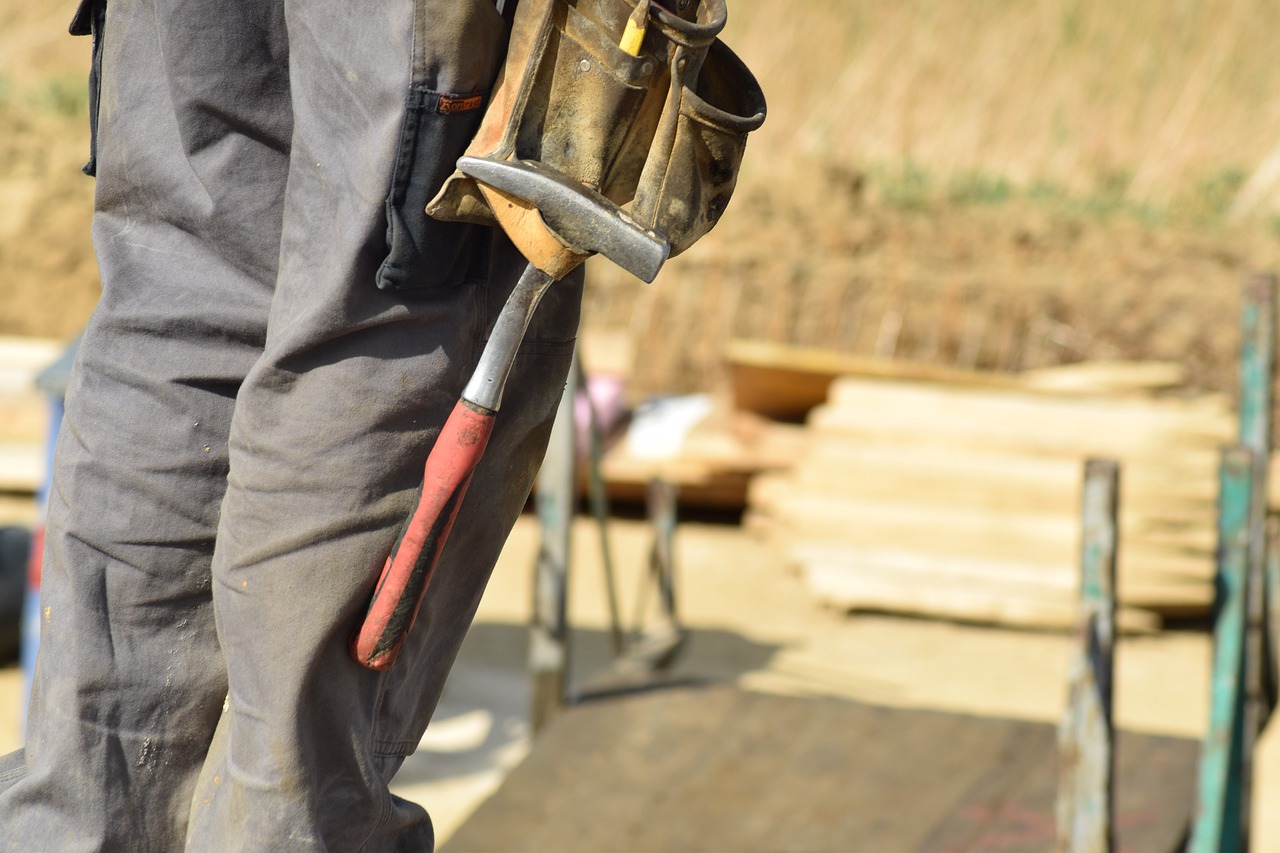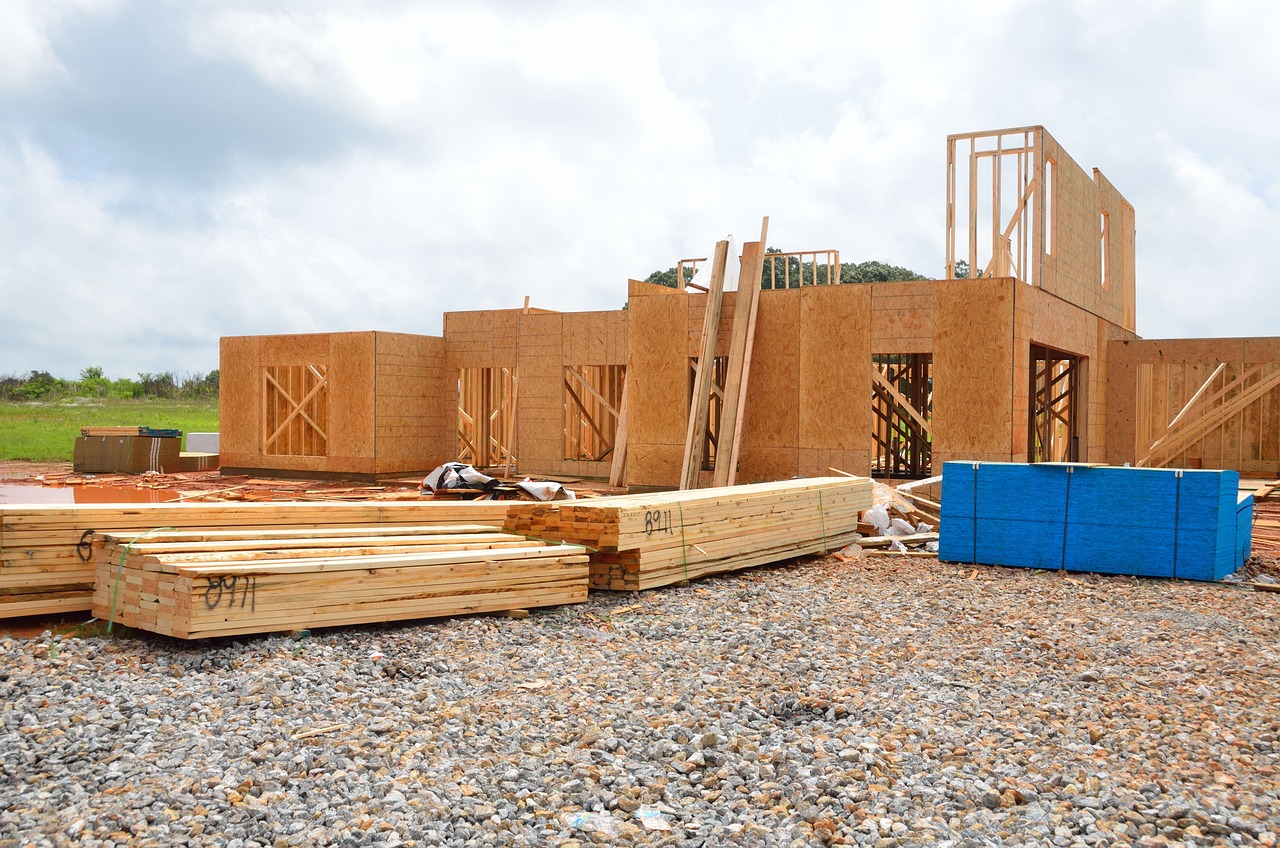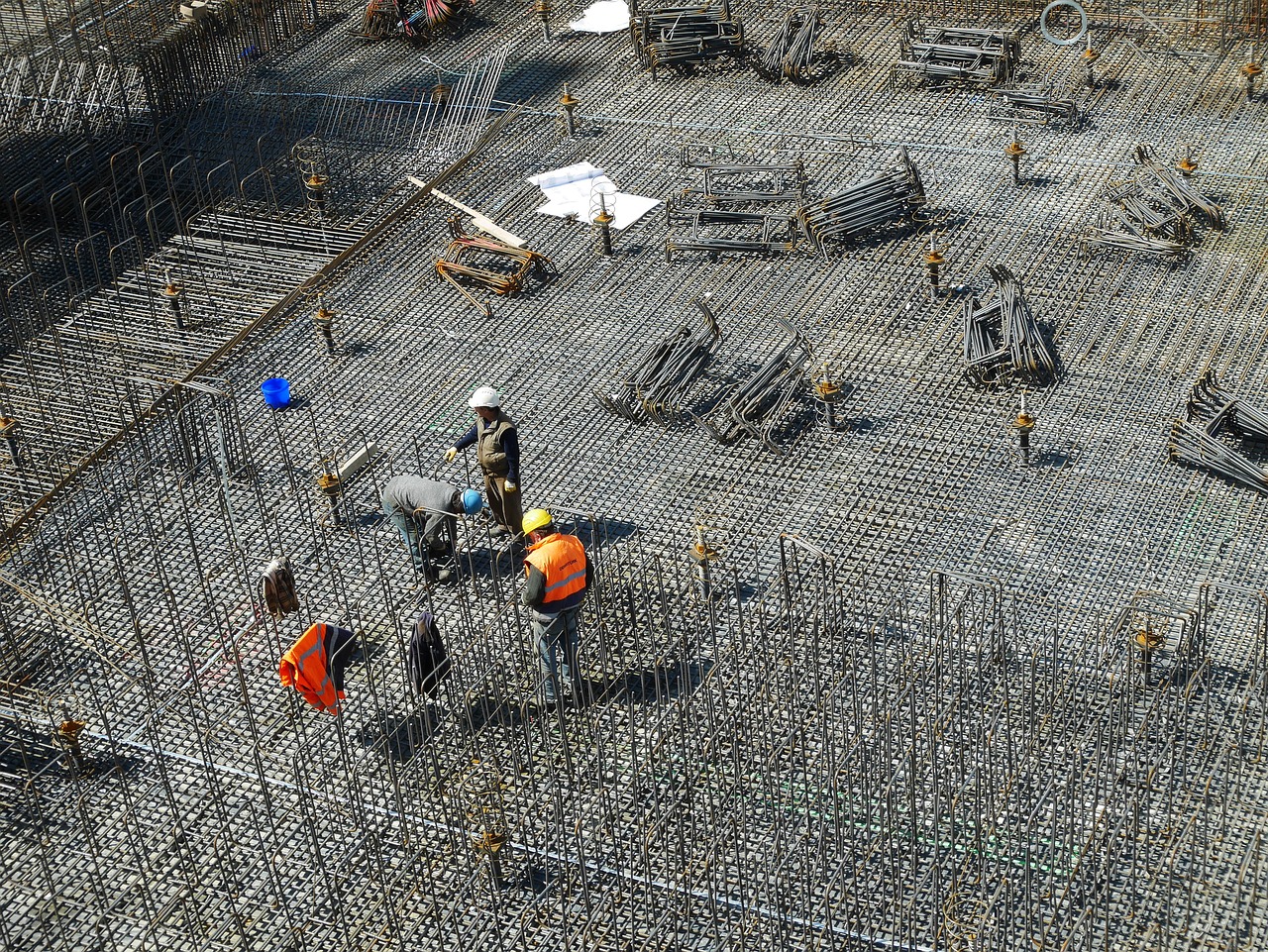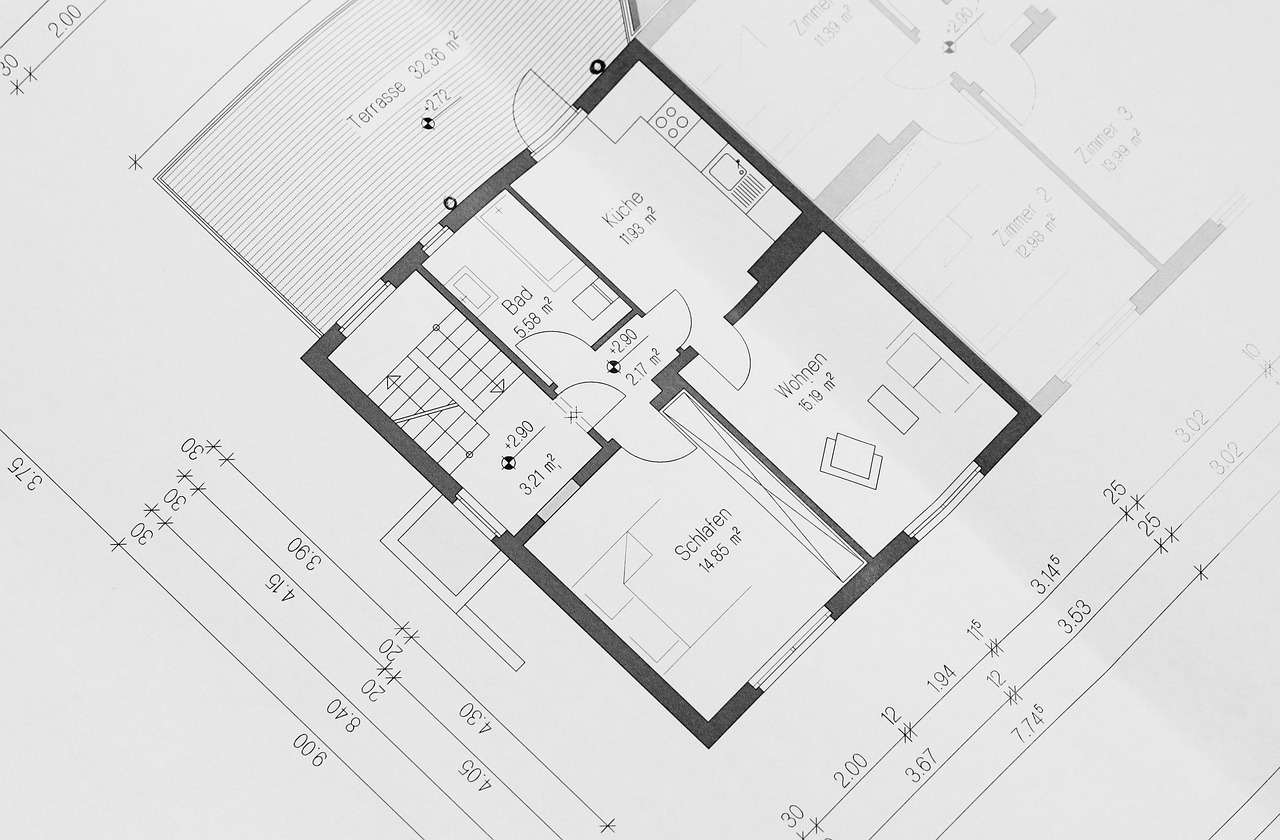Windows and doors for one-story houses can vary depending on the style and design of the house. Here are some common options:
Windows:
– Double-hung windows: These windows are the most common for one-story houses. They have two sashes that slide up and down, providing ventilation and easy cleaning.
– Casement windows: These windows are hinged on one side and swing open like a door. They provide good ventilation and an unobstructed view.
– Picture windows: These windows do not open and are designed to provide a clear view of the outside. They are often used as a focal point in a room or to bring in natural light.
– Bay or bow windows: These are multiple windows that are joined to create a curved or angled shape. They provide a larger view of the outside and can add architectural interest.
Doors:
– Front door: The front door of a one-story house is often the main focal point and can set the tone for the rest of the house. It can be made of wood, fiberglass, or steel and can have decorative features such as glass inserts or sidelights.
– Patio door: If the house has a backyard or outdoor space, a patio door is a great option. It can be a sliding door or a hinged door and can be made of glass, wood, or fiberglass.
– French doors: These doors consist of two hinged doors that swing open from the center. They are often used as an entrance to a bedroom or office and can add elegance to a room.
– Storm door: A storm door is a secondary door that is installed in front of the main door. It provides extra insulation and protection from the elements.



