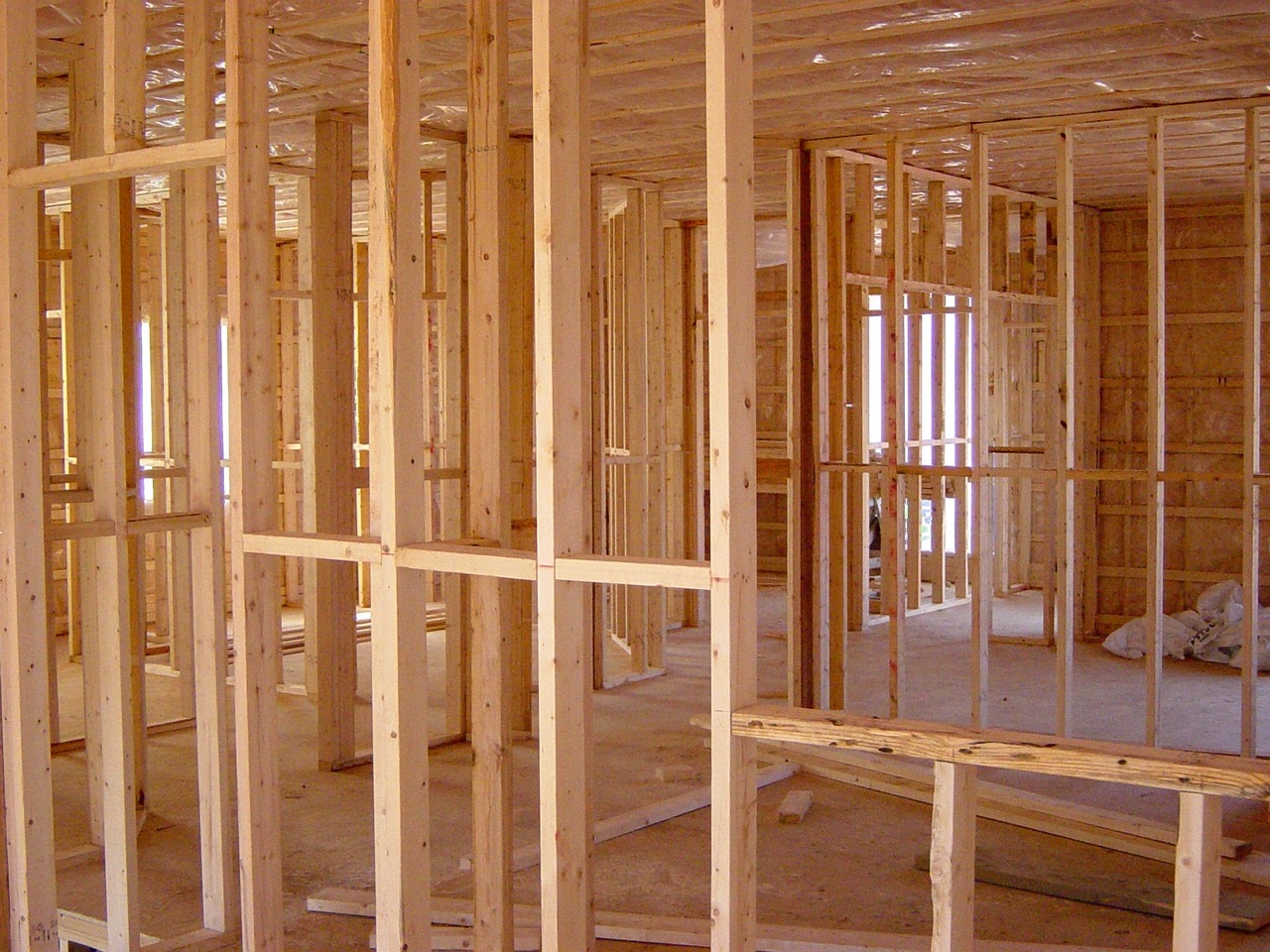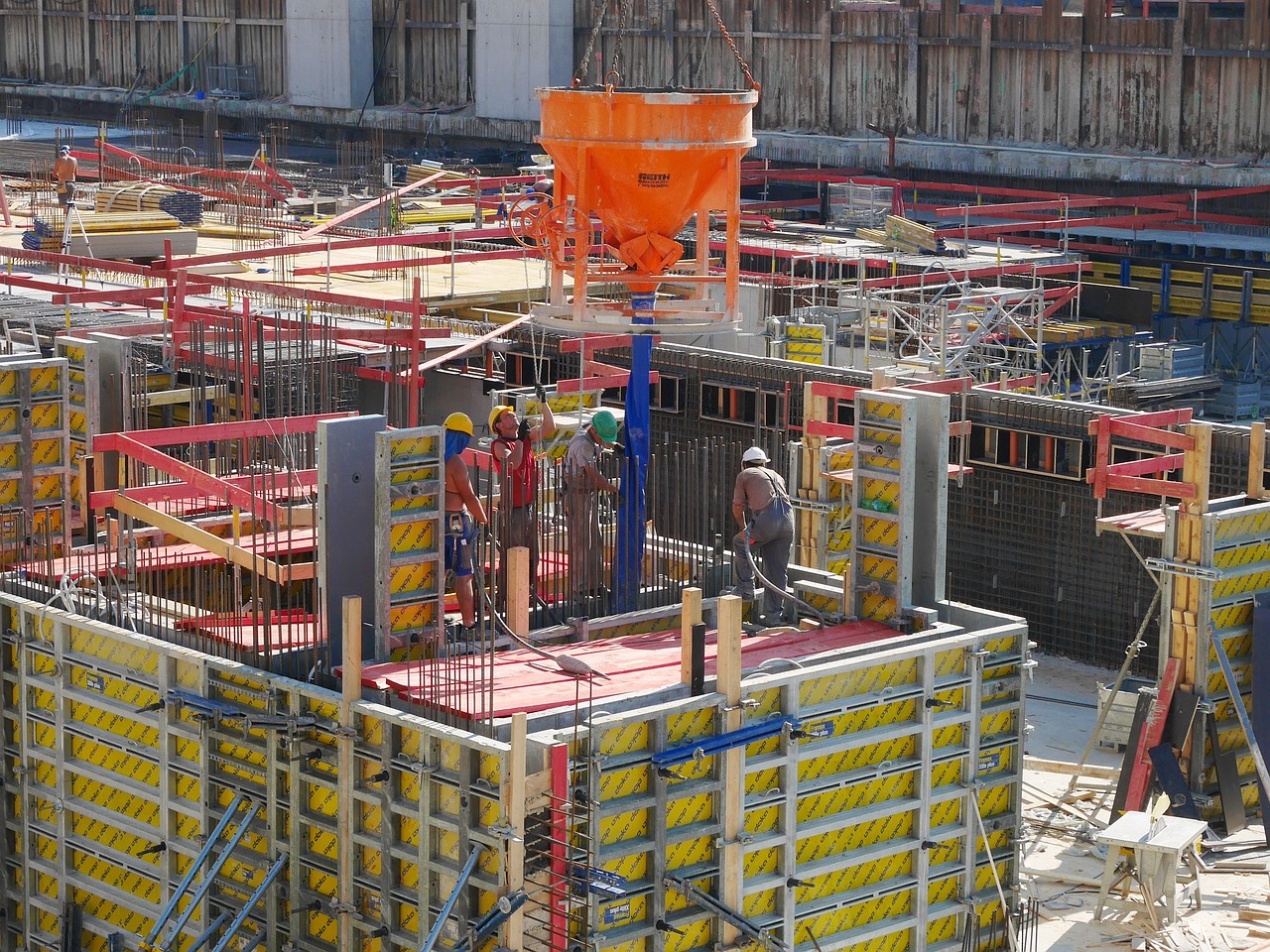Roof framing refers to the process of constructing the framework that supports a building’s roof. This involves designing and building the structure’s beams, joists, rafters, and other components to ensure the roof is strong, stable, and properly supported.
There are several types of roof framing techniques, such as stick-framing, truss-framing, and panelized roof systems. Stick-framing is the traditional method where each individual part of the roof system is cut and assembled on-site. Truss-framing involves pre-fabricated trusses made from timber or steel that are delivered to the construction site and lifted into place. Panelized roof systems use a combination of stick framing and pre-fabricated panels to speed up the construction process.
Roof framing is essential to provide structural support to the roof and protect the building from natural elements such as wind, rain, and snow. It is also crucial for ensuring the safety of the building’s occupants.



