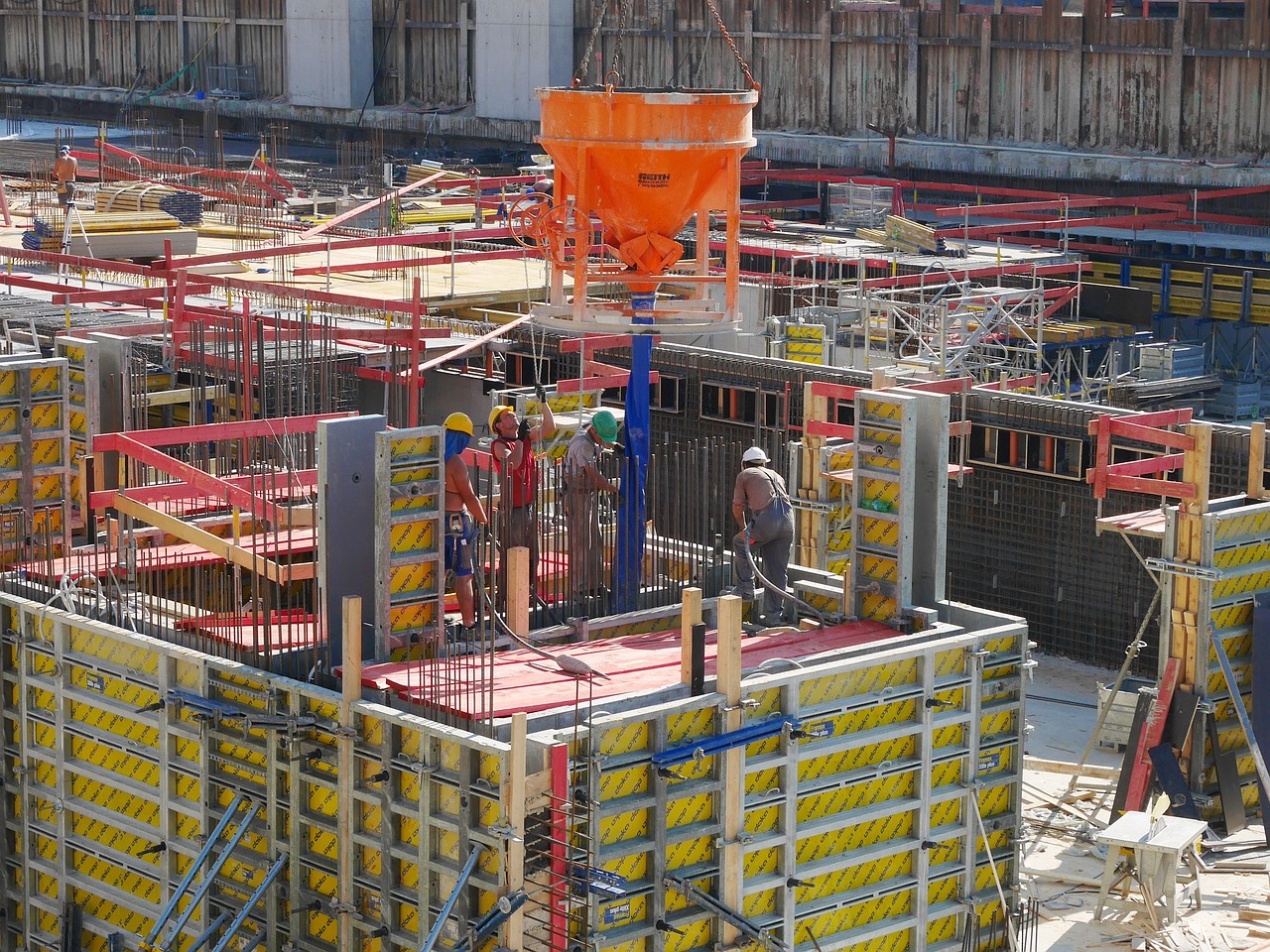Wall framing is the process of building the structural support system for a wall by assembling a framework of wood or metal studs, top and bottom plates, headers, posts, and braces. The framing is designed to provide strength and stability to the wall, as well as to create a space to attach wall coverings, such as drywall or wall paneling. The wall framing usually follows the floor plan of the building, with wall studs every 16 or 24 inches apart. Proper wall framing is important for the overall stability and safety of the building, and should be done according to local building codes and regulations.



